PONDICHERRY
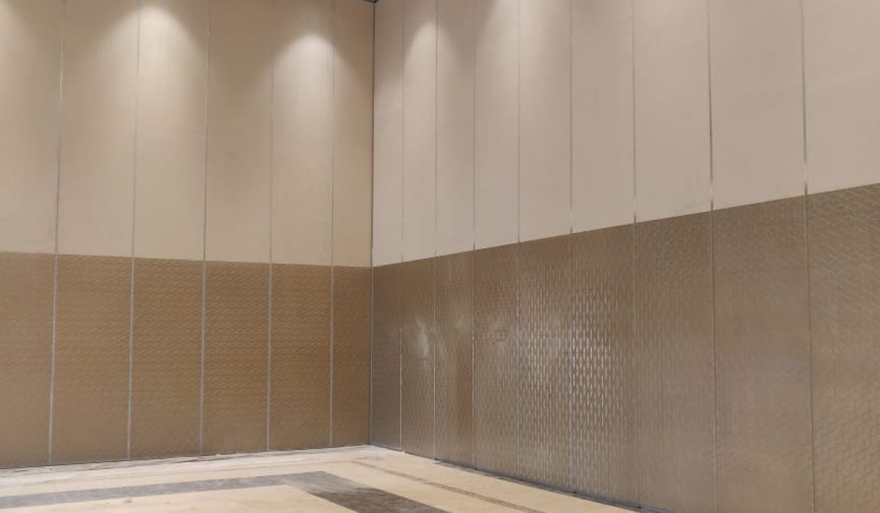
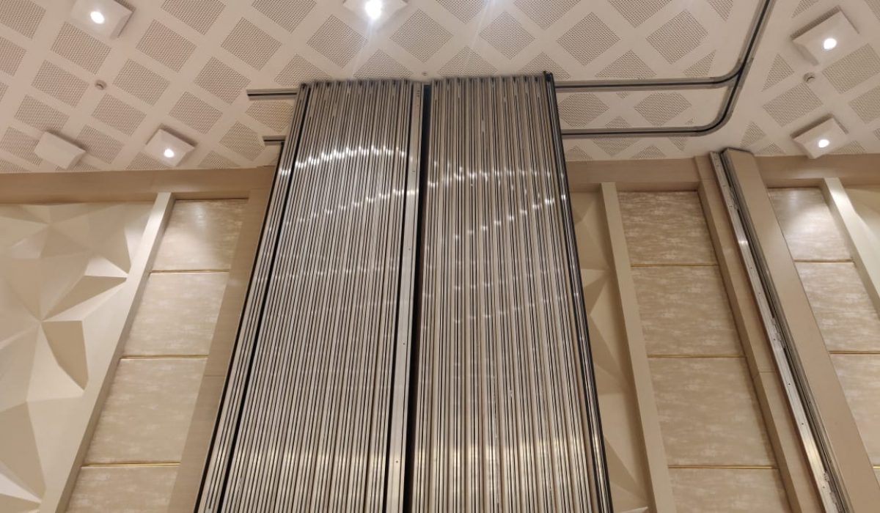
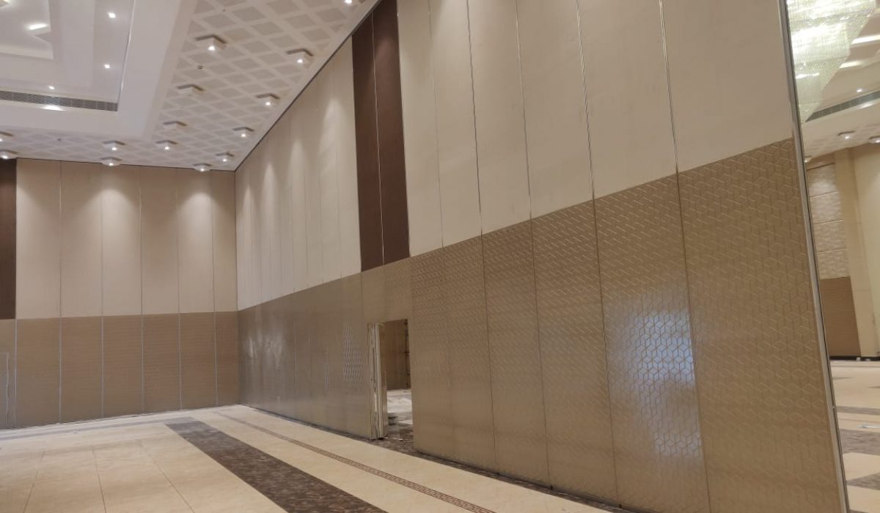
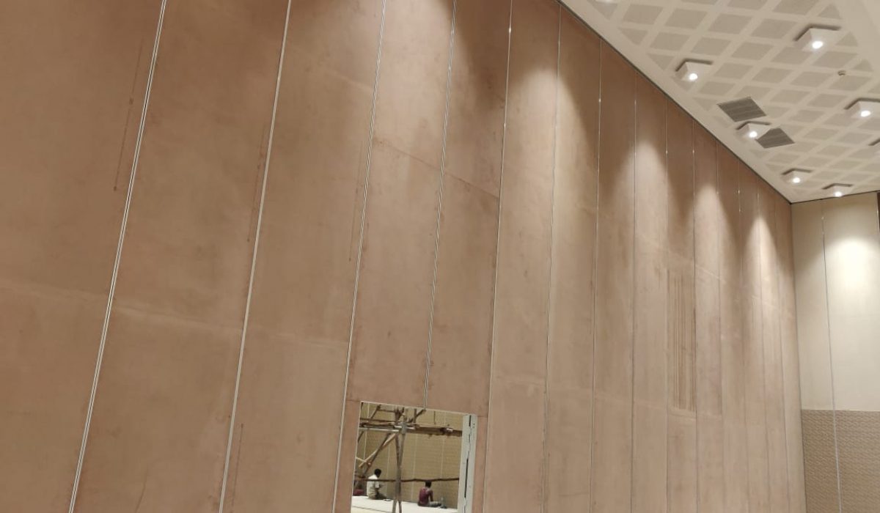
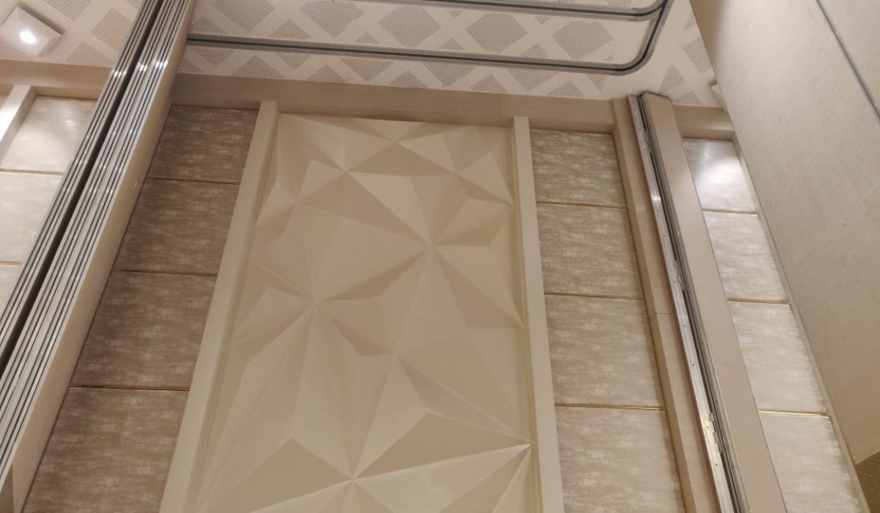
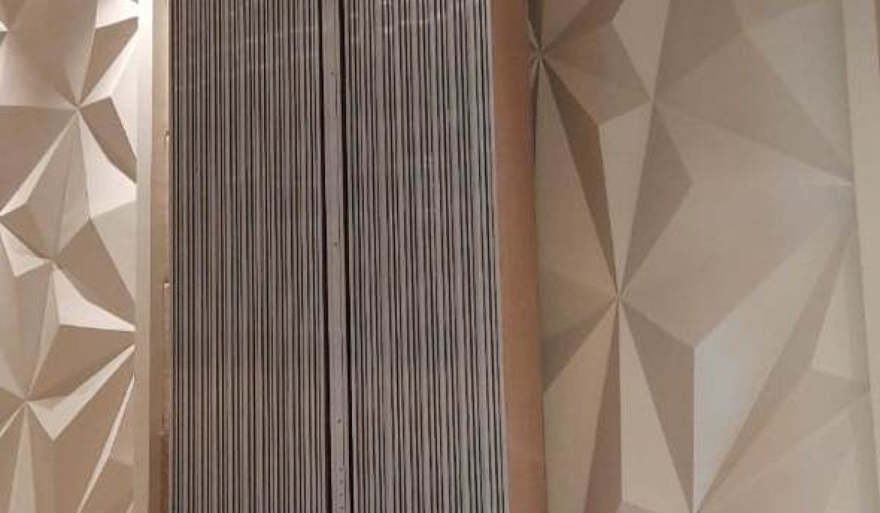
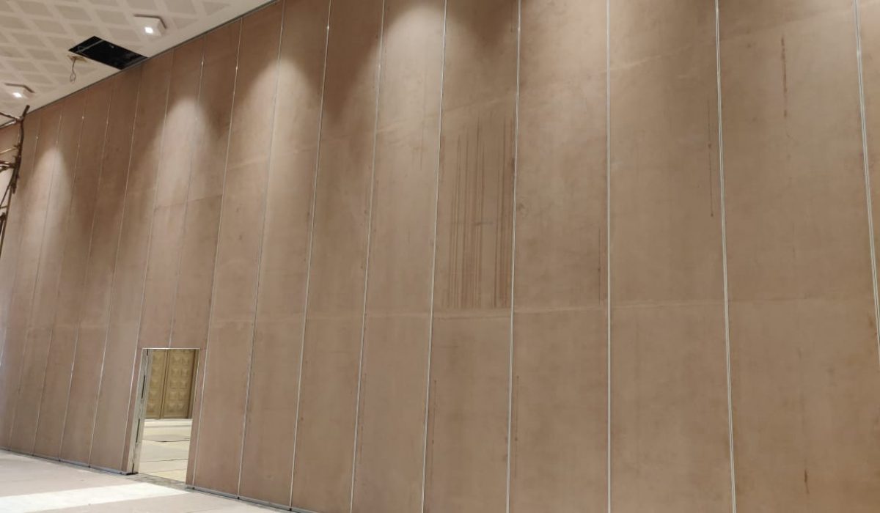
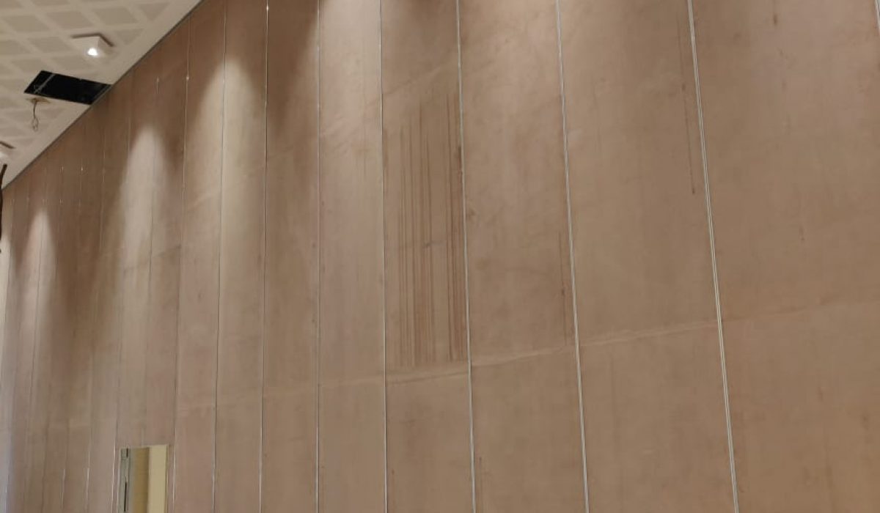
Design Collaborative Pvt. Ltd., was one of the top design firms in South India contacted MODWAL for designing 35,000sft convention hall into four smaller banquets for effective use of the floor area. The project is located in center of Mudaliarpet, Pondicherry. The overhead support structure was designed and given to structural engineer of Design Collaborative for providing ISMB 250 I-beam for suspending the track and junctions at various levels.
MODWAL utilized Heavy Duty Guideless Track & Trolley system along with curved junctions for the project. The height of the Movable Partition suggested was 7.5 meters high. The main partition has a span of 35 meters interconnected by smaller partitions of span 23 meters.
The client wanted three sets of Double Inset Pass Door on the main partition for effective movement of people and food trolleys. One set of Single Inset Pass Door was also proposed for smaller walls so that all the walls are interconnected and can be accessed when three partitions are built. All the panels where stacked in a Parallel Stacking layout in a degree position.
The installation of track & panel gave a lot of challenges to our installation team regarding fixing of track and hoisting of panels. However MODWAL completed the installation on time and was successfully handed over to client
Project High Lights: