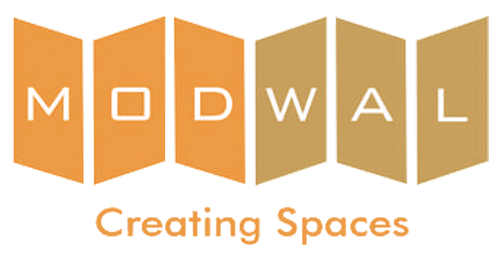
FRAMELESS GLASS MOVABLE WALLS
MODWAL Frameless Glass wall is fully glazed operable wall system that combines the function and aesthetics of glass with the flexibility of movable partitions. They are applied for a wide variety of buildings including: Hotels and Conference Centres, Corporate Offices, Hospitals, Schools, College and Universities, Churches and Religious establishments and Sports & Leisure Facilities. Glass wall maximises the room design flexibility and increases the use of any venue. Glass walls can be installed in Shopping Centres, Restaurants and Office buildings, etc.
Technical Specification
TYPE | ACOUSTIC GLASS | FRAMELESS GLASS |
|---|---|---|
Panel Thickness | 100 mm | 40 mm |
Decibel Level (dB) | 40 | 30 |
Panel Support System | Top Supported | Top Supported |
Applications Area | Used in Office Outfits, Conference Room Board Room etc | Used in Retail Outfits, Residential etc |
Panel Height Min(mm) | 2000 | 2000 |
Panel Height Max(mm) | 3000 | 3000 |
Panel Width Min(mm) | 600 | 600 |
Panel Width Max(mm) | 1210 | 1210 |
Weight (Kg/m2) | 35 | 30 |
Track System | Single Point or Double
Point Trolley
| Single Point or Double
Point Trolley
|
Trims VISIBLE | Available
| NA
|
Trims INVISIBLE | Available
| NA
|
Types of Panels | Corner & T Layout Possible | Corner Layout Possible |
Frame Constructions | Aluminium | NA |
Telescopic Type | Can be Combined | NA |
Retractable Seals TOP | Sweep / Rectractable | Sweep / Rectractable |
Retractable Seals BOTTOM | Rectractable / Retractable | Rectractable / Retractable |
Operation Type | Manual | Manual |
Face Material | 10 mm Toughened Glass | 10/ 12 mm Toughened Glass |
Doors | Full Height, Jamb Hinged/ Panel Hinged | Pivot Door |

