CHEMBUR
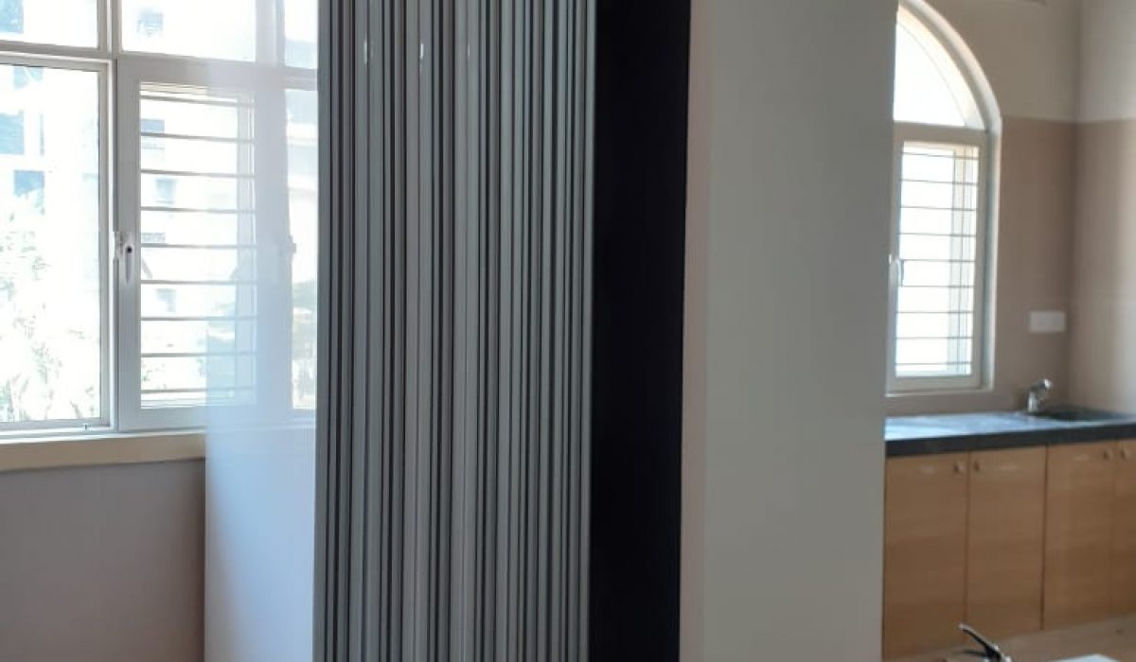
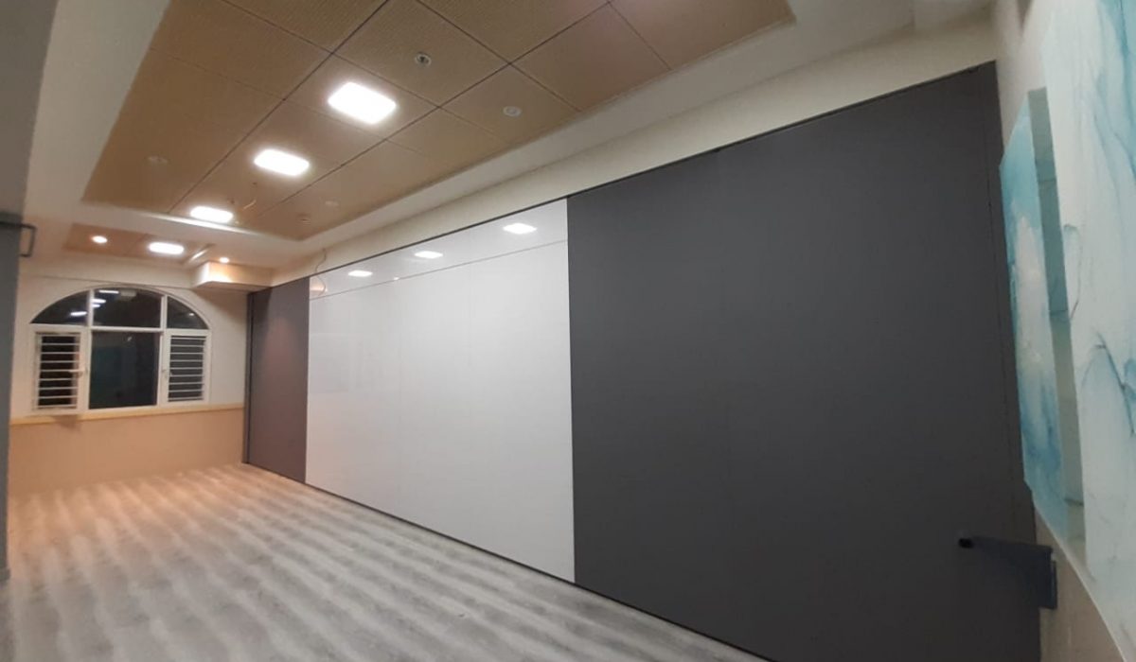
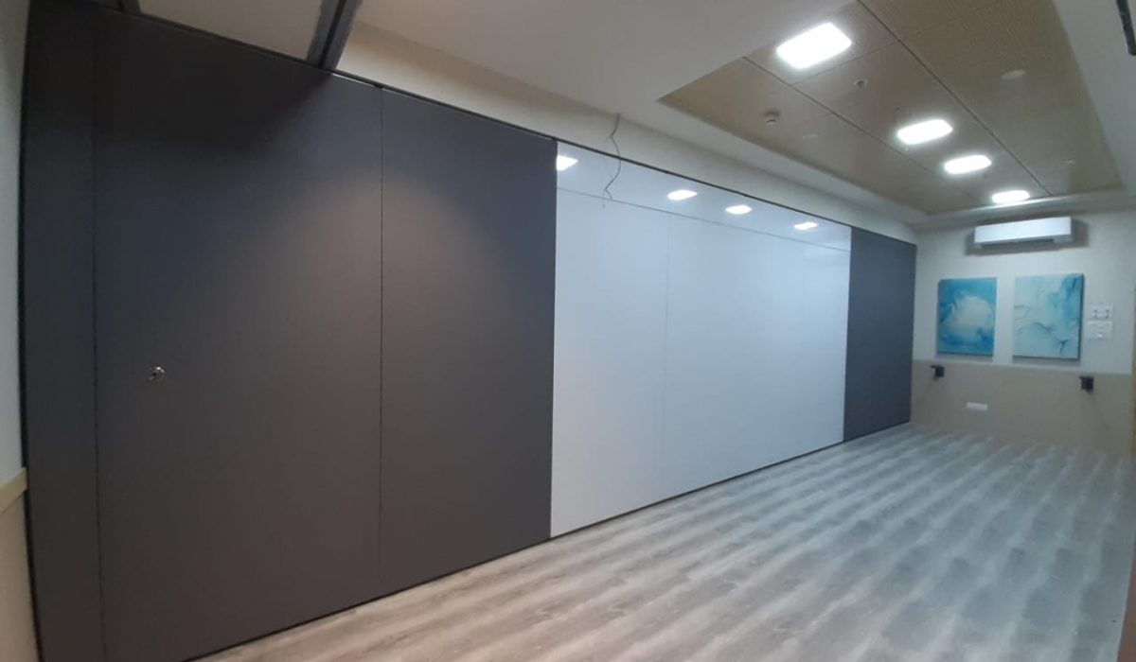
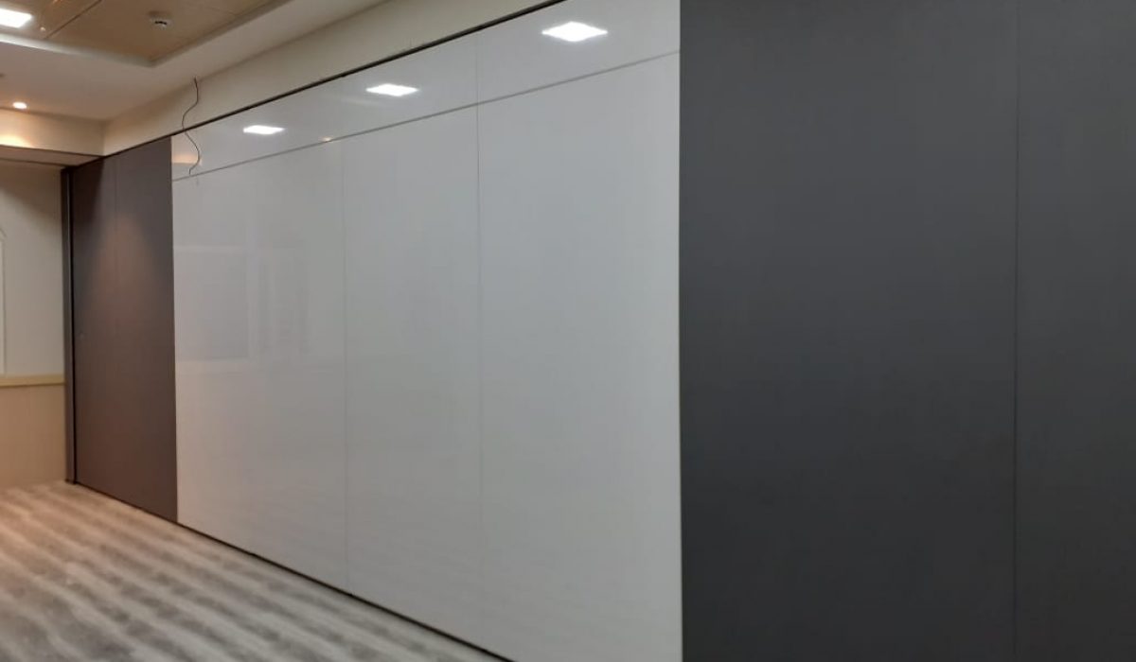
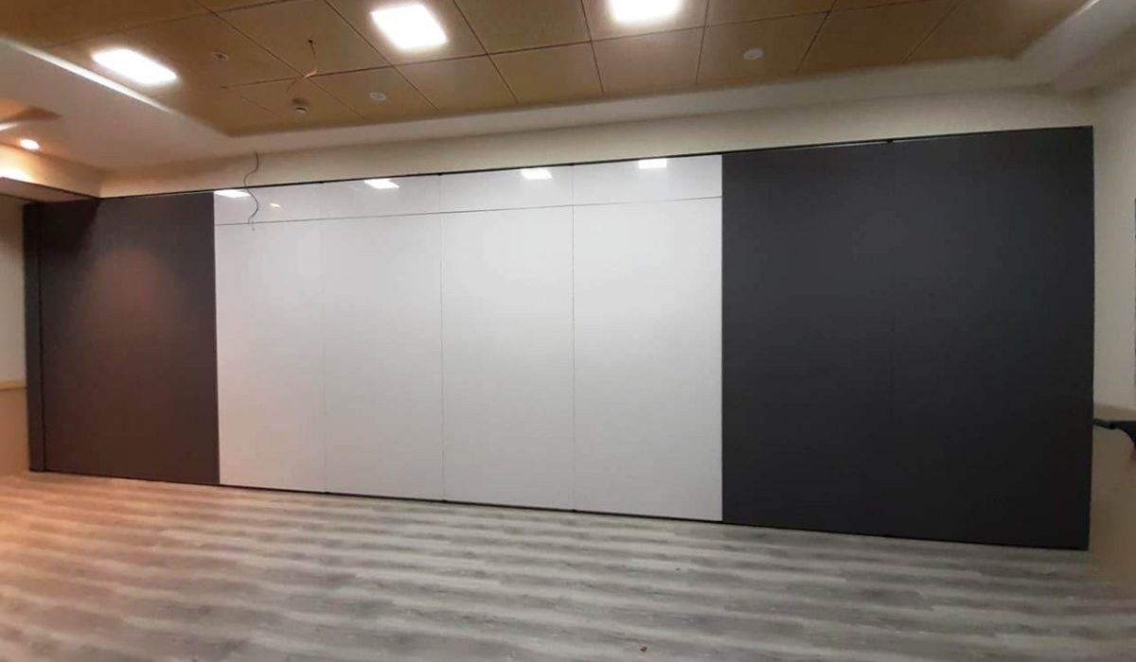
AV Infra Solutions a Mumbai based interior fit out firm approached MODWAL for one of the school project JBCN International School, Chembur Mumbai. The design inputs, Technical Specification and Product samples were handed over to the Architect Tangents Design Cell for necessary approval. The idea of utilizing Movable Partition was to divide a large hall into 850 sqft hall of two equal parts.
MODWAL proposed guide medium duty track with two roller trolley system for the project. The track was suspended by a small fabrication work at a height in line with false ceiling. Parallel stacking layout was proposed for the project since there was space constraint to stack the panels on the either side of the room. The panel finish proposed was a combination of white marker Board and laminate on one side & foam back fabric on the other side of Movable Partition.
Please find pictures for your reference. The Project was supplied and installed on time and MODWAL was recommended for few more school projects in Maharashtra region.
Project High Lights: