GUNTUPALLI, VIJAYAWADA
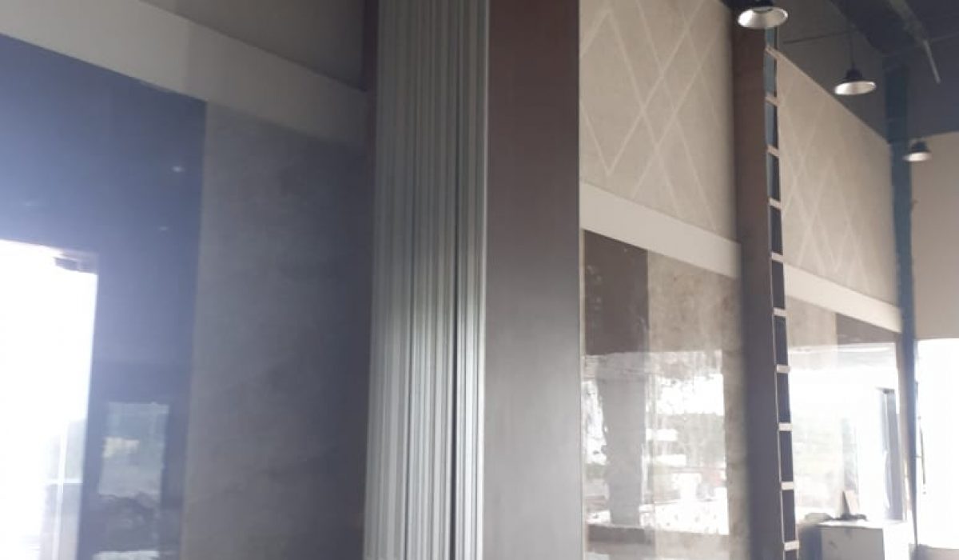
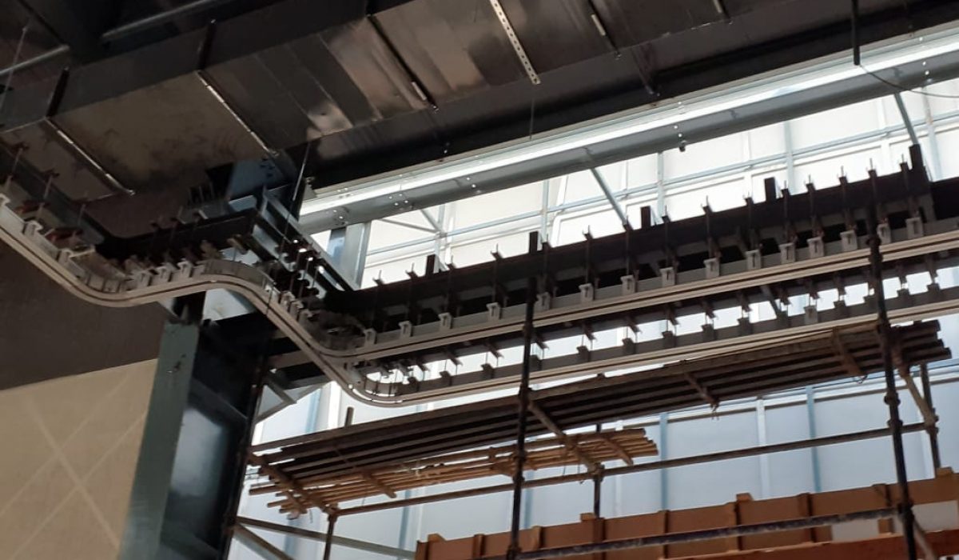
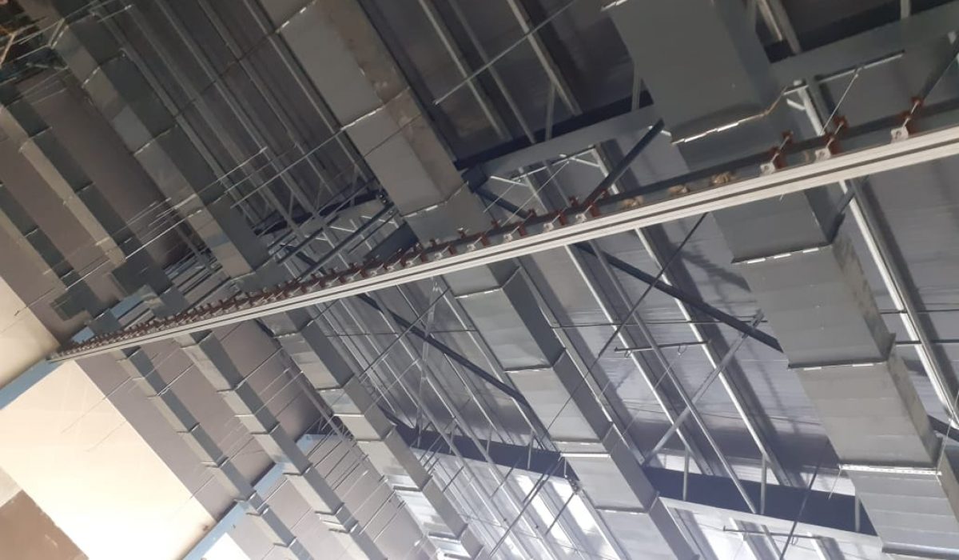
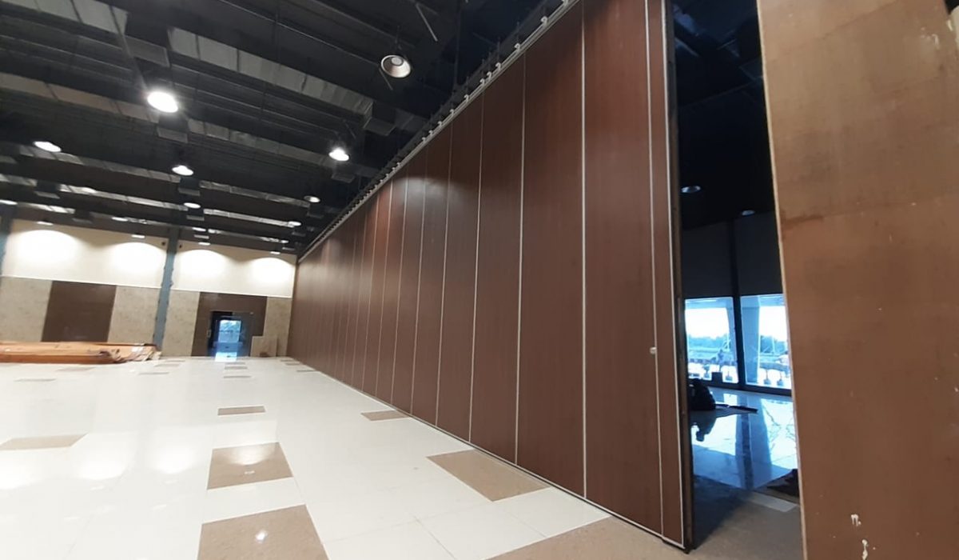
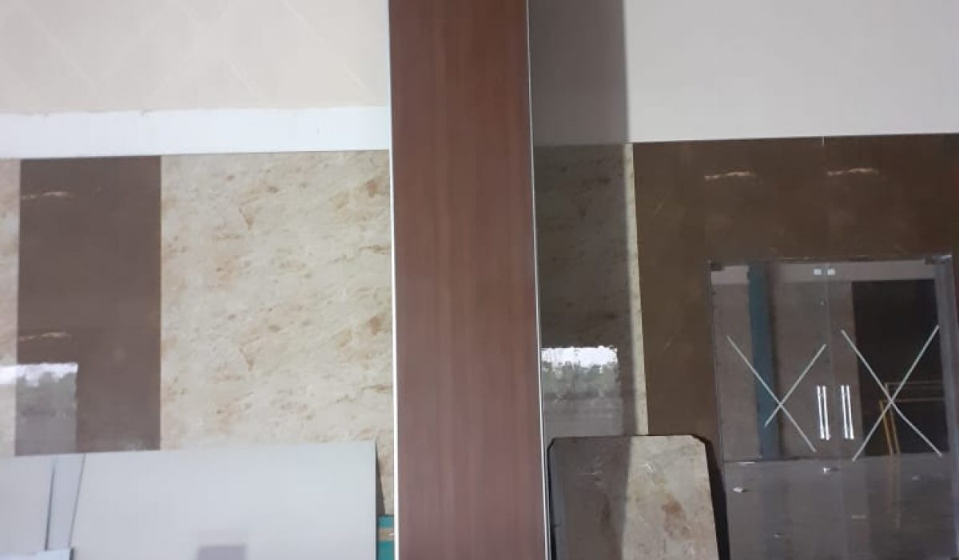
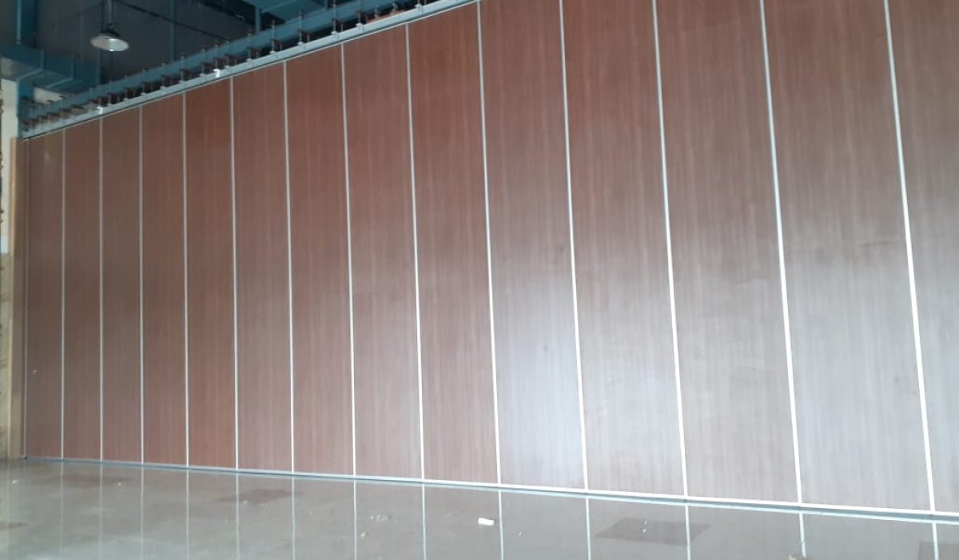
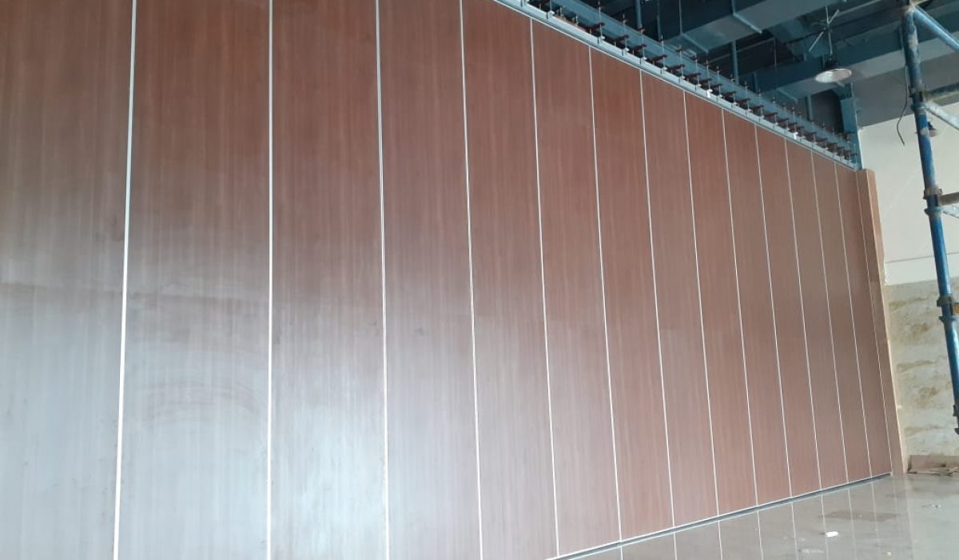
MODWAL was approached by Yellow Seven Architect for their upcoming convention hall of 25000 sqft & 10000 sqft. The main purpose of the big hall is to provide flexibility to clients depending upon there usage requirements. The height of the partition proposed was 6 meters with the guideless track and pre-programmed track junctions for the main hall and the simple center stacking layout for small hall.
The structural support for anchoring the track supplied in a form of I-beam ISMB 250 for both the partitions. The main partition had a parallel stacking layout where all the panels are stored in the main track at a degree parking. The small hall had a center stacking parking arrangement where the panels are divided into two and stacked equally at the both ends. The partitions had a designer laminate has a panel finish.
The project was executed on time and the client was satisfied with our work. You are welcome to contact MODWAL if you are looking for high partition project requirements
Project High Lights: